
Autodesk Revit 2024
v2024 Size: 9.91GB 64-Bit
Autodesk Revit v2024 & New Features
Autodesk Revit is a powerful software tool used in the architecture, engineering, and construction industries for 3D modeling, design, and documentation. Here are some of the key features or elements of Autodesk Revit:
1. Building Information Modeling (BIM): Revit is a BIM software that allows users to create a digital model of a building or structure. This model can be used for design, visualization, simulation, and analysis, as well as for construction documentation and coordination.
2. 3D Modeling: Revit enables users to create 3D models of buildings and structures with a wide range of tools and features. These models can be used to visualize the design in 3D, simulate the behavior of the structure, and analyze the building’s performance.
3. Parametric Design: Revit uses parametric design tools, which means that changes made to one part of the model can automatically update other parts of the model. This helps to ensure that all aspects of the design are coordinated and consistent.
4. Collaboration: Revit allows multiple users to work on the same project simultaneously. This feature is especially useful for large, complex projects that require input from multiple disciplines.
5. Family Editor: Revit’s Family Editor is a tool that allows users to create custom parametric families, which can represent anything from a simple door or window to a complex piece of equipment. These families can be used and reused in multiple projects, saving time and increasing efficiency.
6. Visualization:Revit provides a range of visualization tools, including realistic 3D rendering, shading, and lighting effects. These tools allow users to create high-quality visualizations of their designs, which can be used for presentations, marketing materials, and client approvals.
7. Analysis: Revit includes a range of analytical tools, such as energy analysis and structural analysis, that allow users to evaluate the performance of the building or structure. This helps to ensure that the design is efficient, safe, and meets all necessary codes and regulations.
8. Documentation: Revit provides tools for creating construction documentation, including plans, elevations, sections, and details. These documents can be automatically generated from the 3D model, ensuring consistency and accuracy.
9. Add-ins: Revit supports a range of add-ins and extensions that can enhance its functionality and capabilities. These add-ins can be used to integrate Revit with other software tools, automate tasks, and streamline workflows.
Overall, Autodesk Revit is a powerful and versatile tool that offers a range of features and elements that enable users to create detailed and accurate 3D models of buildings and structures. Its BIM capabilities, parametric design tools, collaboration features, and range of analysis and visualization tools make it an essential tool for architects, engineers, and construction professionals.
How to Install
⦿ Download the zip file Then :
1-Extract the zip By 7z or by default Windows command
2-Open Installer and accept the terms and then install program
⦿ If needed password is always▷GlobApps
Note: It doesn’t mean that we illegally give you a file and
we encourage you to do so but we provide it for you to get
the full experience and if it’s worth buying please buy it !
⦿ If you are having trouble, Contact Us


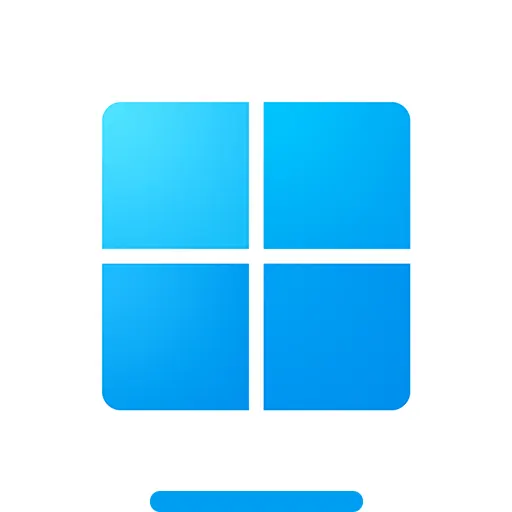













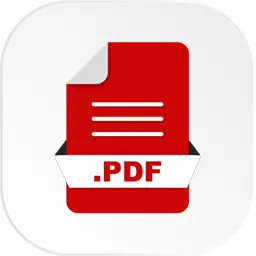
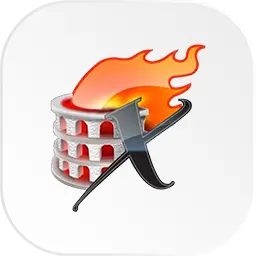

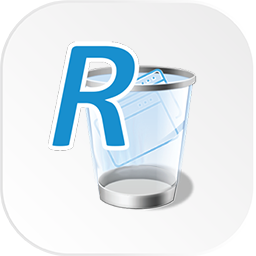



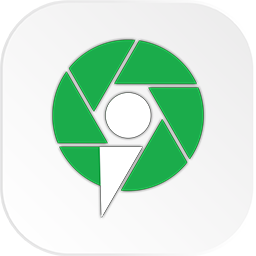





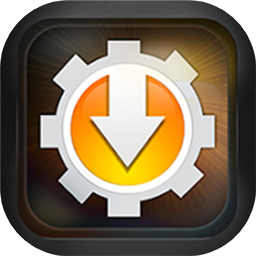
0 Comments